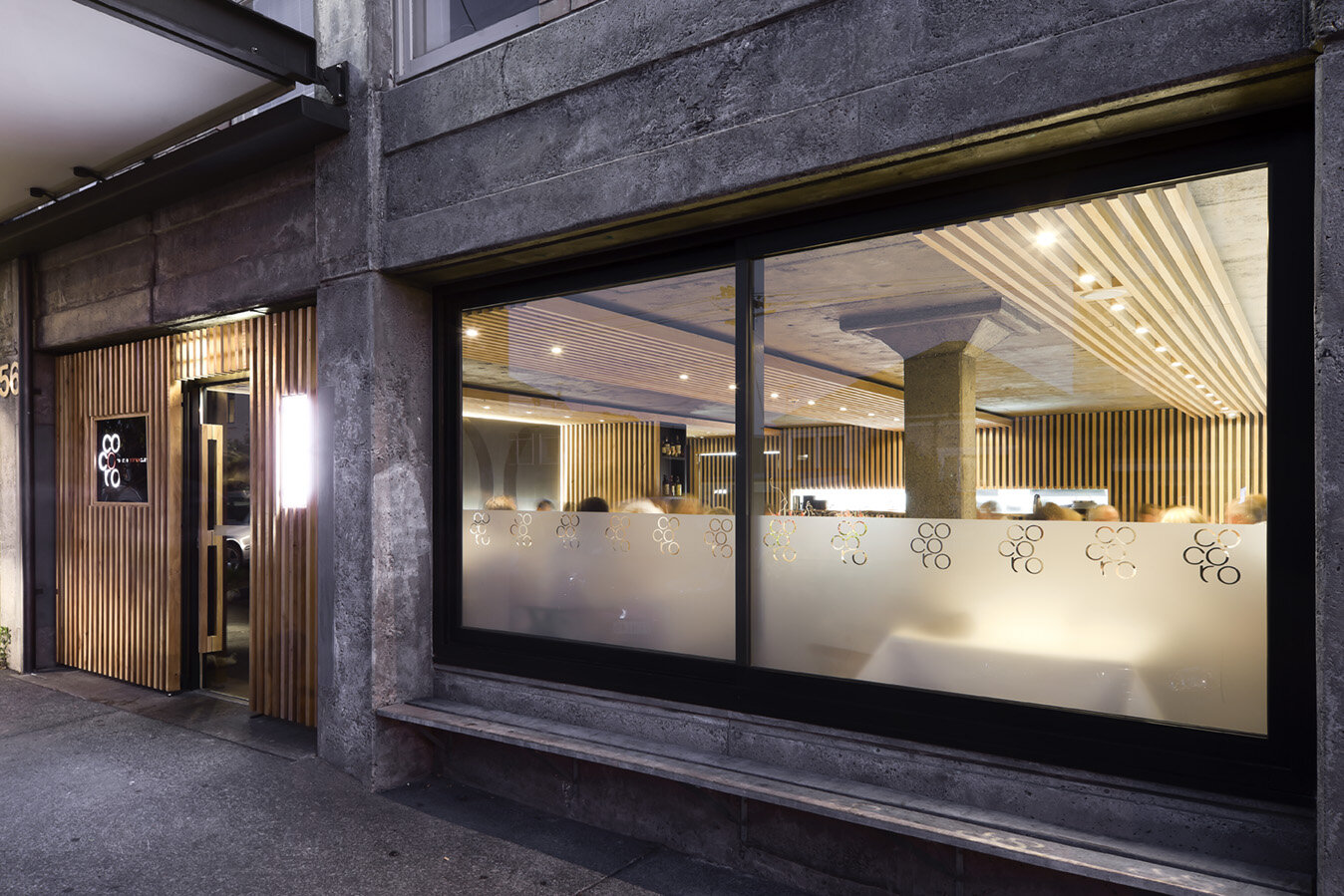COCORO JAPANESE RESTAURANT
We had the pleasure of working with the owners of Cocoro on the interior of the restaurant, creating an environment that is natural, modern and comfortable.
The intimate décor includes large squares of woven charcoal and chocolate carpet, reminiscent of subtle tatami-style matting. This subtle checkerboard pattern is also found back in Cocoro’s menus.

Circular graphics, found in the restaurant’s logo, have been printed on the up-lit black walls and the large six metre long Macrocarpa dining table in the middle of the room has been cut from a single tree and invites guests to dine side by side. The ceilings are sandblasted exposed concrete, lined with Macrocarpa batons integrating LED downlights and sound studio foam for acoustics.
Battens hang against the raw exposed concrete ceiling and above the lines of banquet seating on each sidewall and the communal table in the centre, subtly hiding LED downlights which place the focus on the food.
The rectangular slot window in the back wall allows diners to see into the quiet and efficient kitchen.
All of the selected materials are recyclable and the contemporary space is suitable for both lunch and dinner and compliments the tapas style menu with its simplicity.
Cocoro featured on international interior design websites Dezeen and WAN, along with being recognised in the Interior Architecture category winning an Auckland Architecture Award at the 2011 New Zealand Architecture Awards (NZIA) and Gold at the 2011 Best Awards in the hospitality category, as well as the Restaurants & Bars Division, Nourishment Group and Sponsor Shopfront Awards at the 2011 NZRIA RED awards.
Undertaken while Creative Director at Gascoigne Studio - see also Awards







